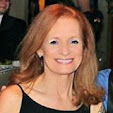Expect the new Trump International Hotel & Tower Toronto to exude an air of Old Hollyood glamour, with a "Champaign and Caviar" colour scheme and luxe finishings throughout....but patience, dahling. This kind of attention to detail takes time.
Assistant Director of Sales Carla Olivier holds an artist's rendition of the Grand Staircase joining the two meeting room floors.
Plans and pictures of the meeting space located on the 9th and 10th floors. The 3,155 sq. ft. Grand Salon, and 3,737 sq. ft. Grand Ballroom - each divisable by three - will offer ample pre-function space.
Nearly half of the hotel's 261 guestooms will be one- or two-bedroom suites featuring fireplaces, separate powder rooms, and sofa beds along with such "standard" amenities as 42" flat-screen TVs, in-mirror bathroom televisions, deep soaking tubs with separate rainfall or hand-held shower, and European style wet bars.
There will be a signature restaurant and bar on the 31st floor, as well as the Destination Lounge in the lobby. The Spa at Trump will occupy 18,000 sq.ft, and fitness facilities will include steam baths, sauna, and indoor swimming pool.
No date has been announced for the opening - which is sure to be grand.




No comments:
Post a Comment