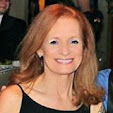I decided to stay at the Courtyard by Marriott Downtown located in the heart of Ottawa's historic Byward Market. My guestroom - one of 183 in total - was beyond spacious, with an ultra-comfy king-sized pillow-topped bed, awesome work space (complimentary internet), and enormous flat-screen television.
The staff were universally cheerful, friendly and helpful; GM Nancy Champagne must be doing something right. And how do I know the hotel General Manager's name? There's a laminated letter posted by the elevator thanking guests and inviting comments and requests by phone or to her personal email address.
Loved the location, surrounded by great little restaurants and specialty food shops. It was a brisk (we're talking Ottawa in February, remember) seven minute walk to the snazzy Ottawa Convention Centre.
Home of the famous "Obama-Cookies"
Ice Sculpture in Progress for Winterlude
The sprawling lobby/bistro area is cunningly broken up into a variety of seating areas, with a double-sided fireplace - a welcome winter feature - and an outdoor terrace for the summer months. The space can also be used for informal, though not private, functions - in addition to the hotel's 11 meeting rooms (5,000 total feet of meeting space).













